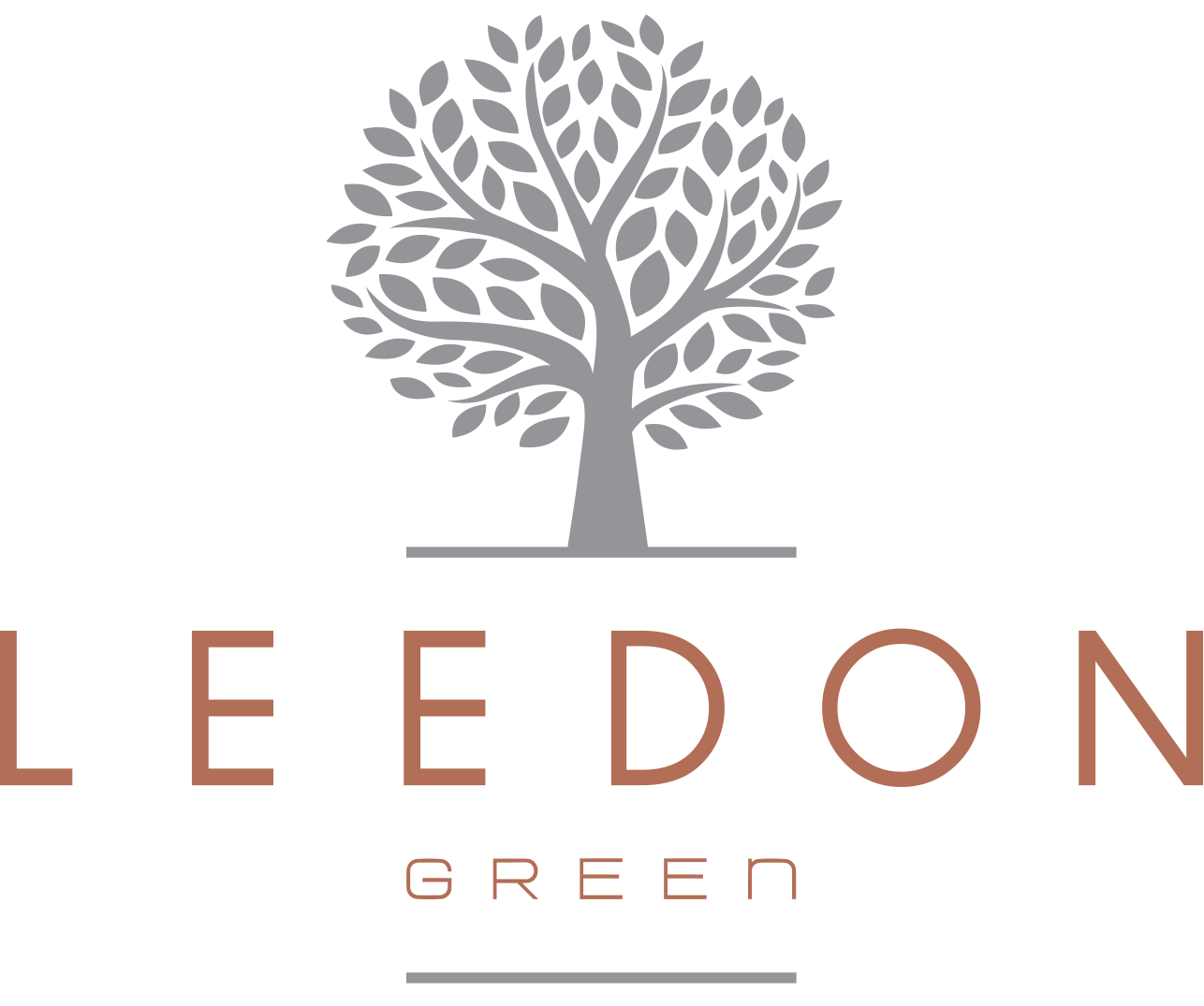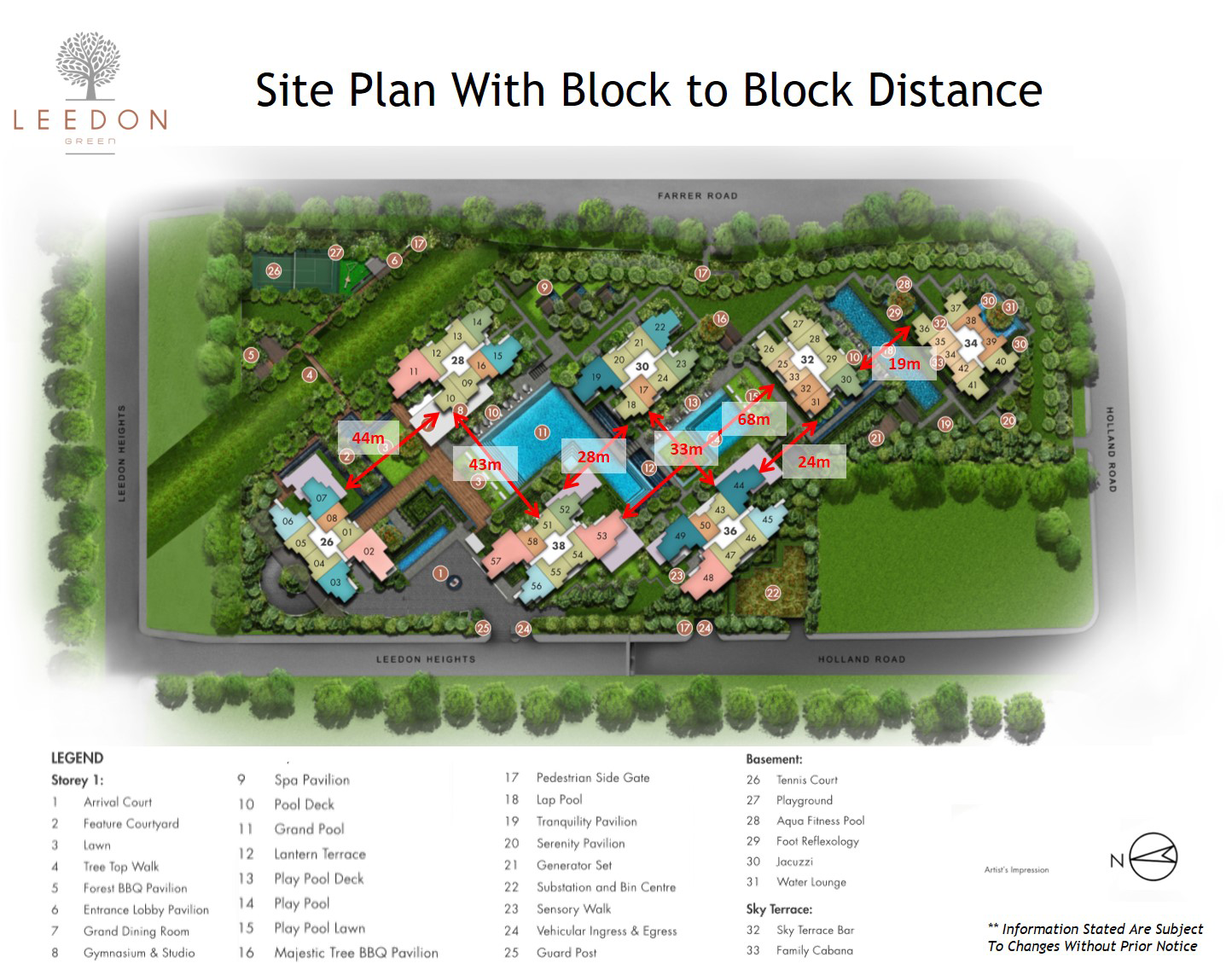- 1. Arrival Court
- 2. Feature Courtyard
- 3. Lawn
- 4. Tree Top Walk
- 5. Foret BBQ Pavilion
- 6. Entrance Lobby Pavilion
- 7. Grand Dining Room
- 8. Gymnasium & Studio
- 9. Spa Pavilion
- 10. Pool Deck
- 11. Grand Pool
- 12. Lantern Terrace
- 13. Play Pool Deck
- 14. Play Pool
- 15. Play Pool Lawn
- 16. Majestic Tree BBQ Pavilion
- 17. Pedestrian Side Gate
- 18. Lap Pool
- 19. Tranquility Pavilion
- 20. Serenity Pavilion
- 21. Generator Set
- 22. Substation and Bin Centre
- 23. Sensory Walk
- 24. Vehicular Ingress & Egress
- 25. Guard Pool

